I recently learned the term “rough in.” Basically, it’s when you lay out the general components of whatever you’re roughing in, but you don’t connect anything. In our case, we have been roughing in the guest bathrooms.

The layout of the downstairs bathroom will remain the same, so that one’s pretty easy. However, instead of the outdated vanity that was in there, we will be going with a pedestal sink and built in cabinets. I’m hoping for something like this:
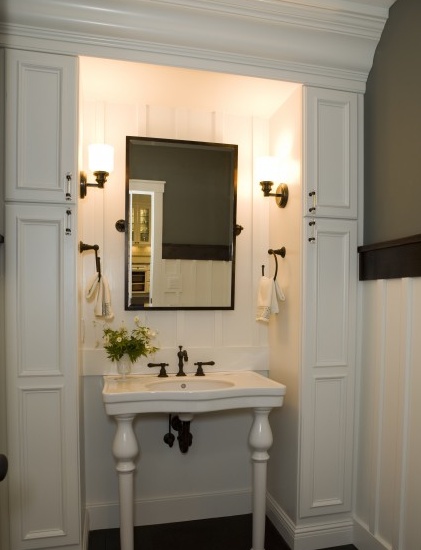 {via}
{via}
Although this bathroom is pretty simple, it has another bathroom above it that is getting completely rearranged. So this bathroom ends up with lots of pipes running through it.



Ok, let’s go upstairs. Remember this post about the layout of the new bathroom?
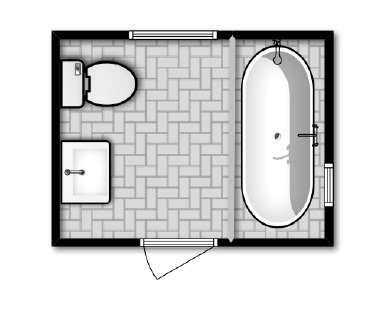
Well now we’ve got the plumbing for it. The pipes for the pedestal sink and toilet have been installed on the left side:



And the drain and controls for the shower have been installed on the right side:




We are hoping to make some big strides this week towards getting these bathrooms finished. On Sunday, Charles and I spent a few hours over at the house and made a very detailed list of things that are left to do before we can move in. Yeah, it’s 7 pages! BUT we started to get really excited when we realized that most things on the list would not take much time, and we could be moving into our forever home in just 2 short months (fingers crossed!!).
After our list-making, we headed over to Lowe’s to pick out some finishes for the upstairs bathroom. Here’s what we decided on…
For the floor tile, we are going with a pretty simple octagonal pattern. It’s a smaller bathroom, so we didn’t want anything to “busy.”
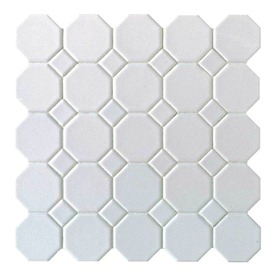
Then for the wall tile around the shower, we decided on plain old white subway tile. I just don’t think you can go wrong with white subway!
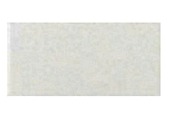
And last, we decided on a taupe-ish grout. It’s called Bahama Beige. We didn’t want to do black or gray since the adjoining office will be navy, and we thought this subtle color would look really chic.
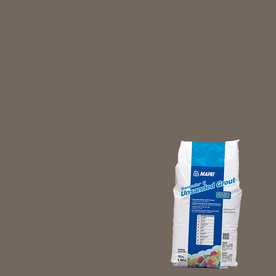
So there you have it. The guest bathrooms are under way!
Also, how gorgeous is this dogwood in the fall?! We’re thinking of planting another one on the left side of the house where the big pine used to be. What do you think?


Sarah, thank you for sharing the progress of your forever home. Suggestions…before finishing some walls, why not leave hidden messages for the next generation that decides to remodel the house? Leave a newspaper, notes on the inside walls, a penny for thoughts and hopes for the future. Just think, your grand children may be doing some remodeling way down the line and can find messages from you. Another dogwood in the front yard is a great idea. And believe it or not, you can prune dogwoods. The older one can be pruned to ‘match’ the new one if you want symmetry. Just have to do it after flowering so you don’t remove all the buds for next year’s blooming. Thanks again. Claudia
What a wonderful idea, Claudia! I think we will definitely leave a little message or two!!
I like your tile choices and grout color. Patience is a virtue. It will come out beautifully.
Thanks! That’s what I keep trying to tell myself! ;)
I love subway tiles! I think those will look really nice with the floor tiles.